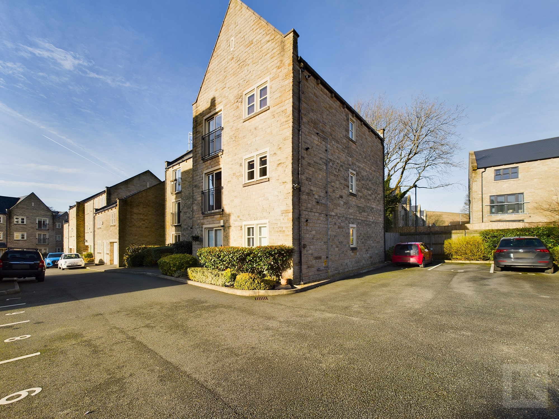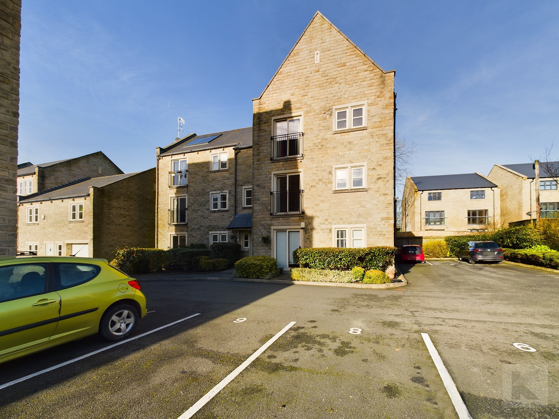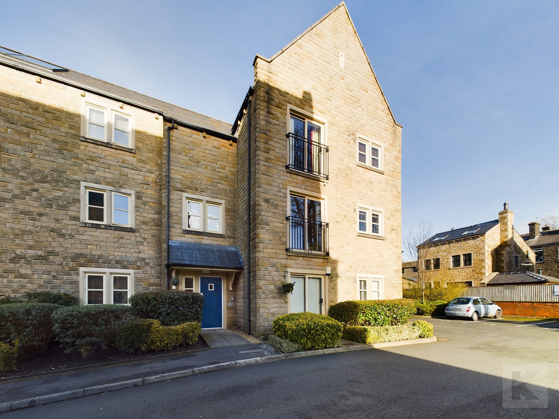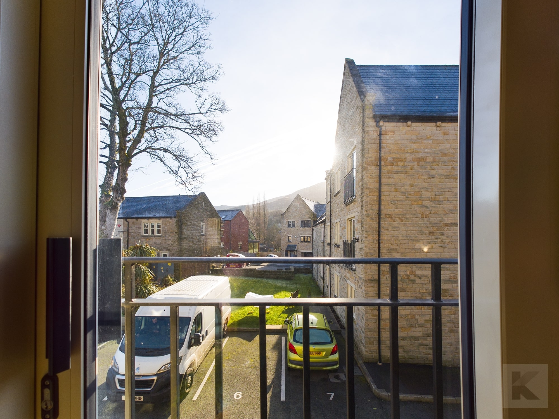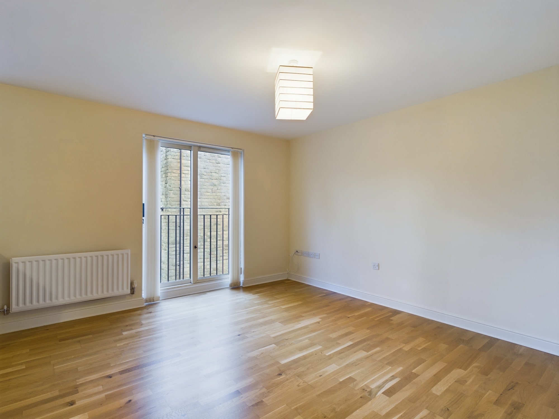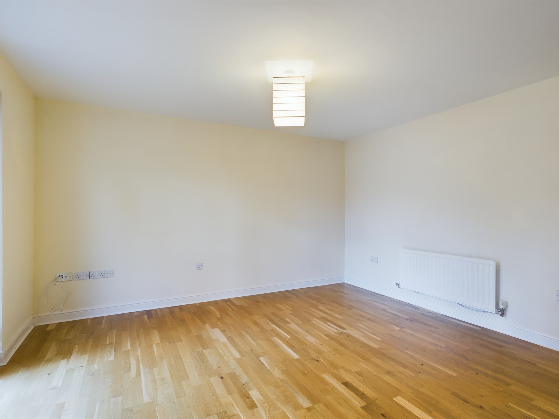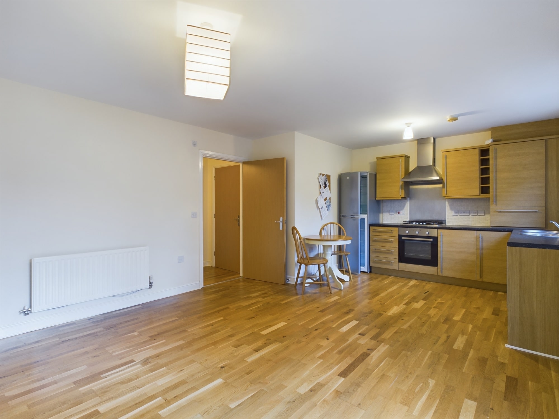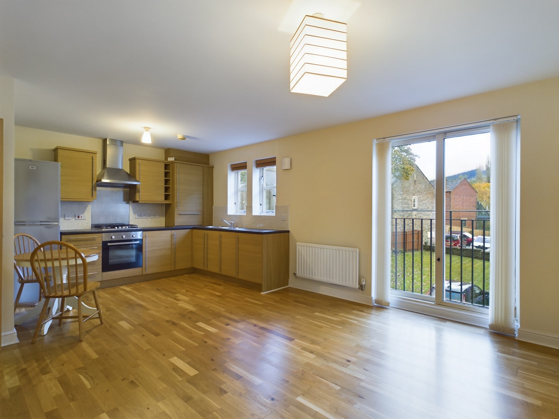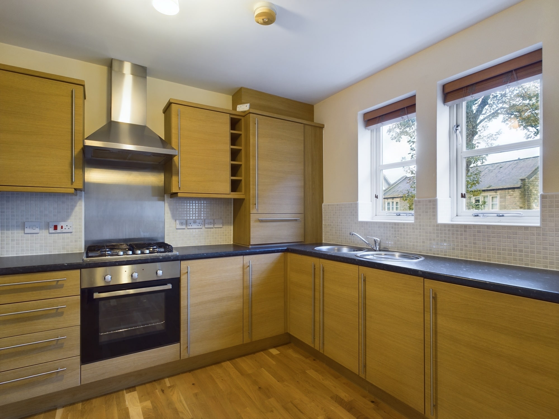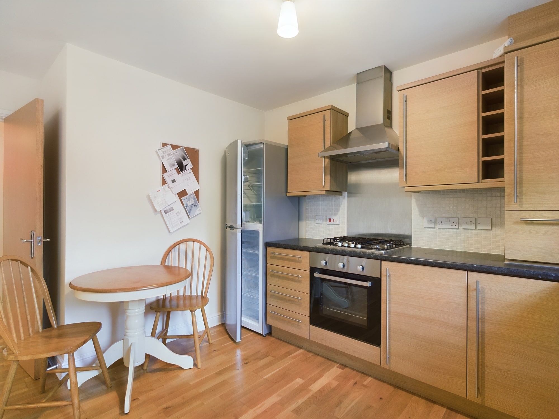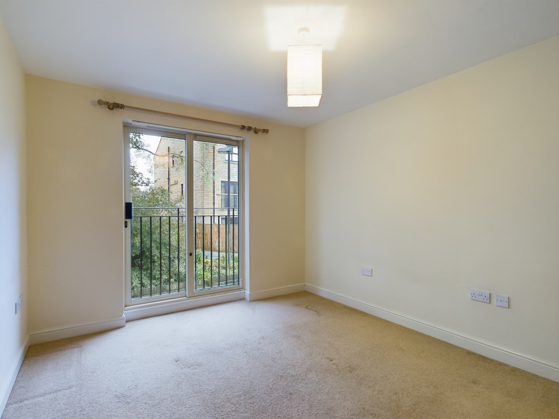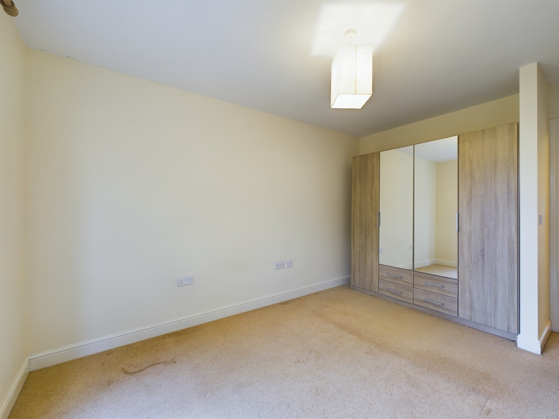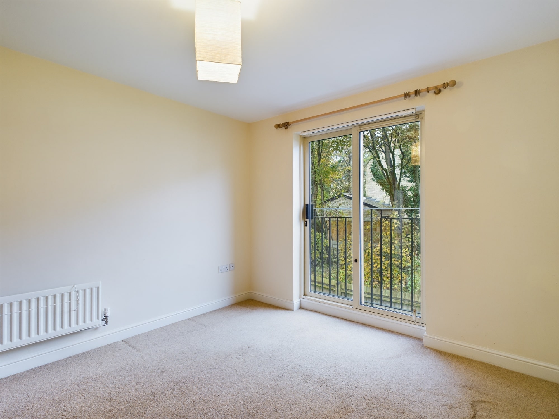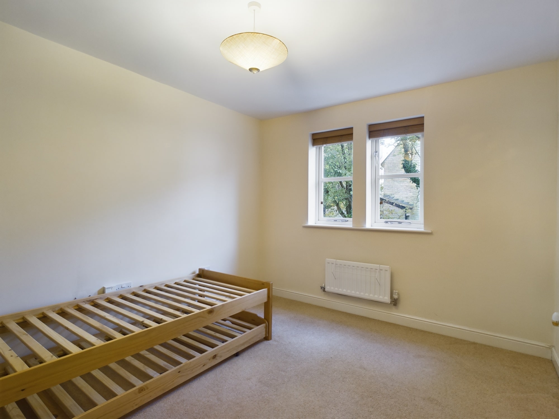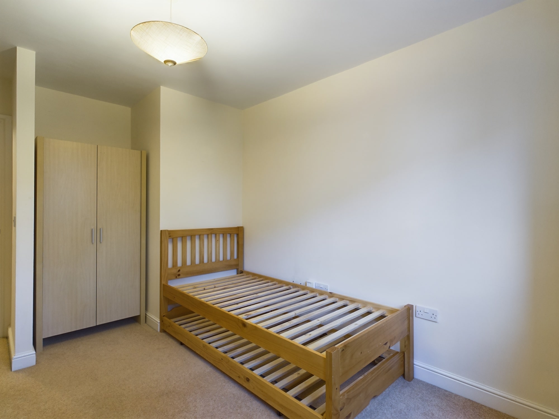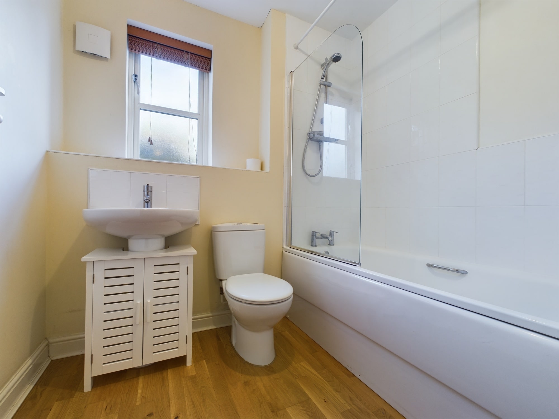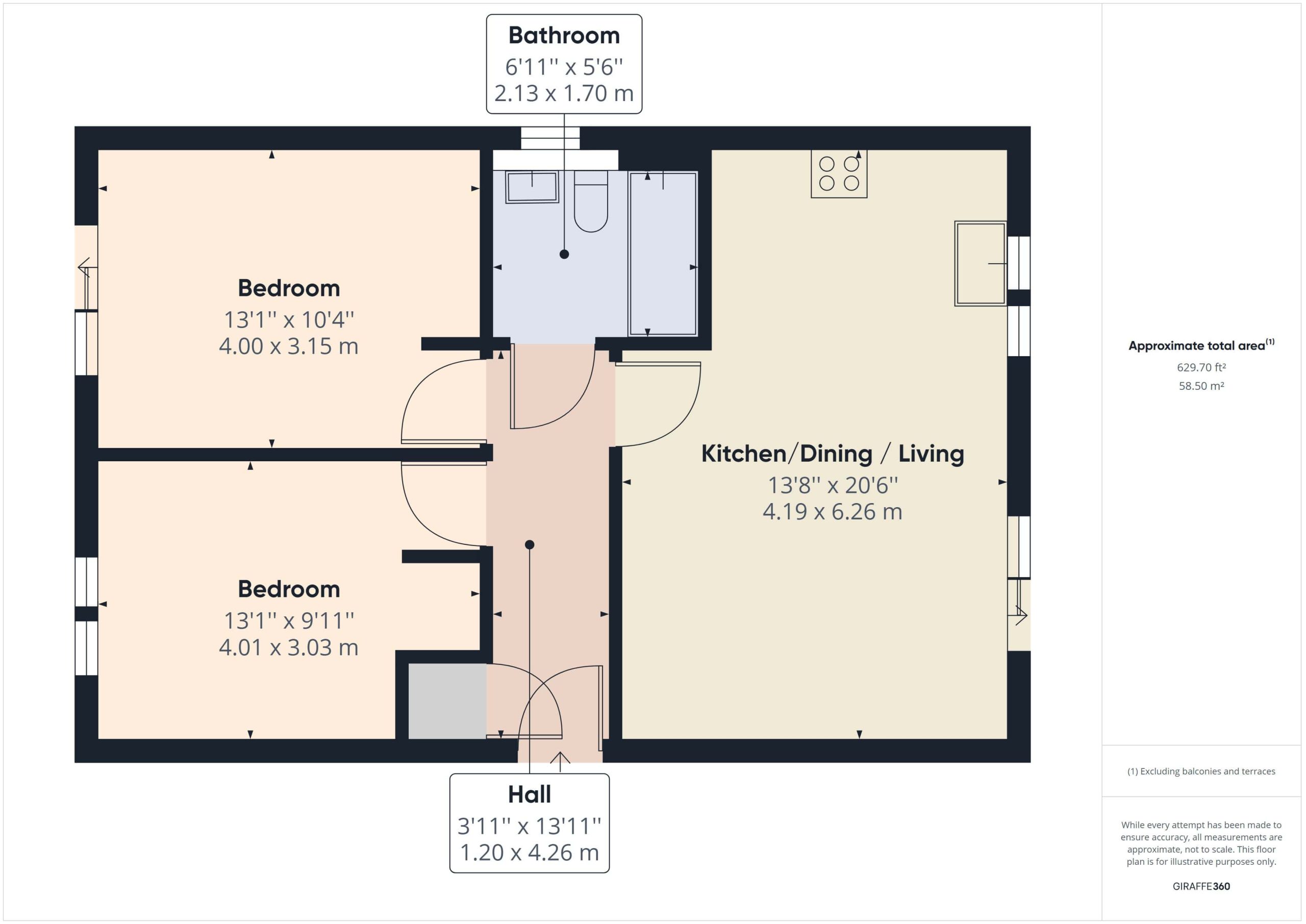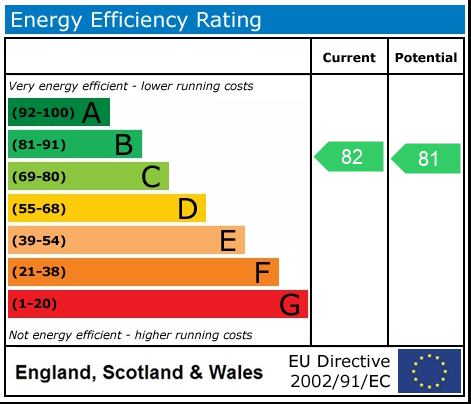For the latest industry news, articles and advice on property management check out our new Resource Hub.
- 14 Rimmon Close, Oldham Available: 2024-07-29
- £925pcm
Lettings details
- Type: Apartment
- Bedrooms: x2
- Bathrooms: x1
- Reception Rooms: x1
Property Summary
This modern and well equipped two double bedroom apartment offers great views from the lounge to nearby countryside and comes with an allocated parking space and communal garden areas. Located on the modern development of Rimmon Close within walking distance of Greenfield train station, you will find a mixture of houses and apartments, this being on the first floor in a block of just 6 apartments. Internally, the property is accessed via a secure intercom system to a communal hallway. There is an entrance hallway to the apartment with utility cupboard, open plan living/dining/kitchen space, two double bedrooms and three piece bathroom suite. There are communal garden areas on the whole development which you can benefit from using. One allocated parking space comes with the apartment, whilst visitors spaces are also available as well as on street parking. A popular development within the heart of Greenfield with frequent bus and rail links to nearby villages, towns and cities. A wide variety of amenities are available on your doorstep within the village including pubs, greengrocers, schools and convenience stores. The apartment benefits from full double glazing and gas central heating throughout. Available straight away on an unfurnished basis. Council Band C
- First Floor Apartment
- 2 Double Bedrooms
- Open Plan Living/Ding/Kitchen
- Allocated Parking for 1 Vehicle
- Visitor Parking
- Communal Garden Areas
- Central Greenfield Location
- Walking Distance To Train Station
- Council Band C
Full Details
Kitchen/Dining/Living 13'8 x 20'6 4.19 x 26m
Open plan living with fitted kitchen units and laminate flooring.
Bedroom 1 13'1 x 10'4 4.00 x 3.15m
Bedroom 2 13'1 x 9'11 4.00 x 3.03m
Bathroom 6'11 x 5'6 2.13 x 1.70m
