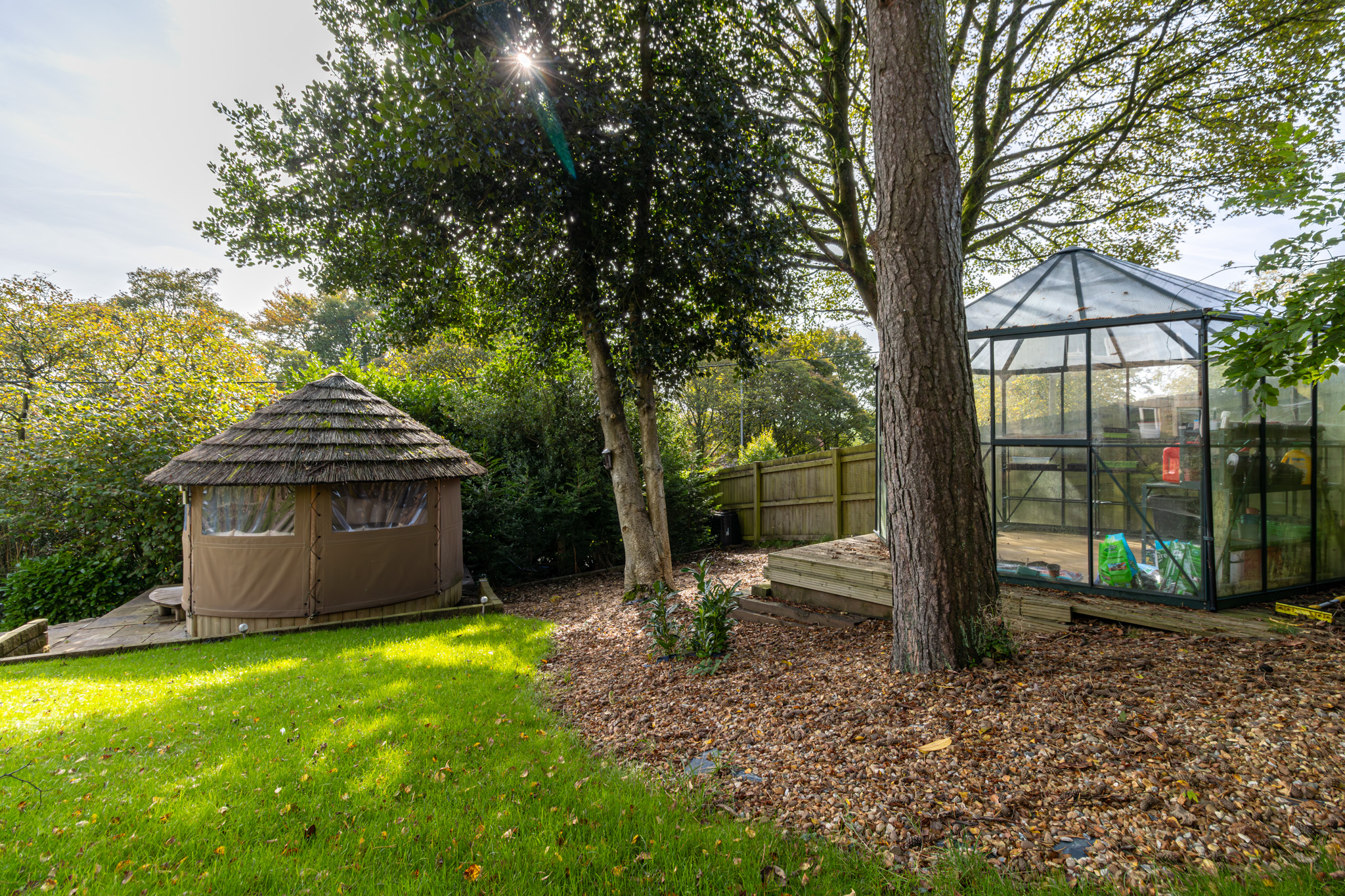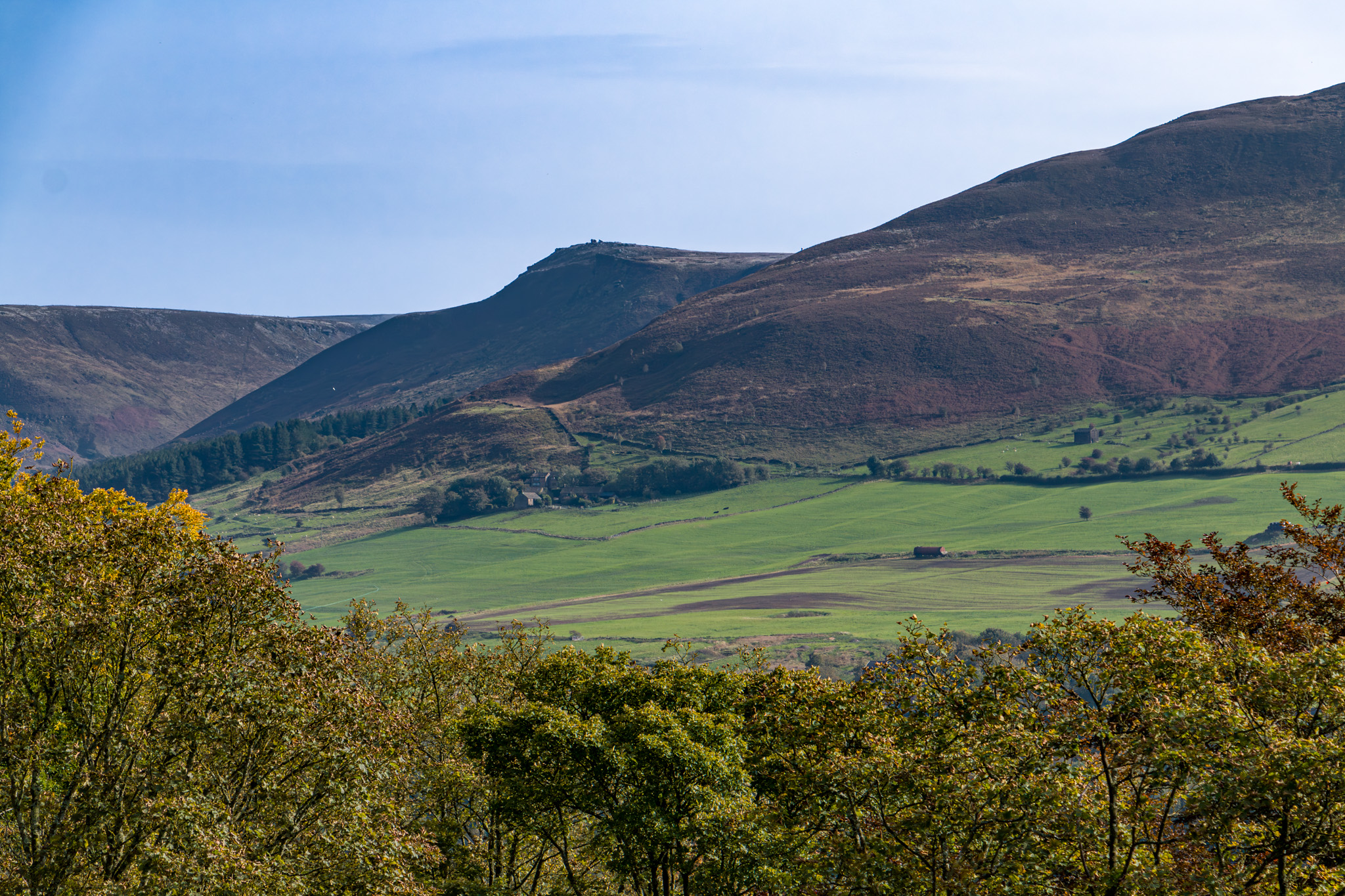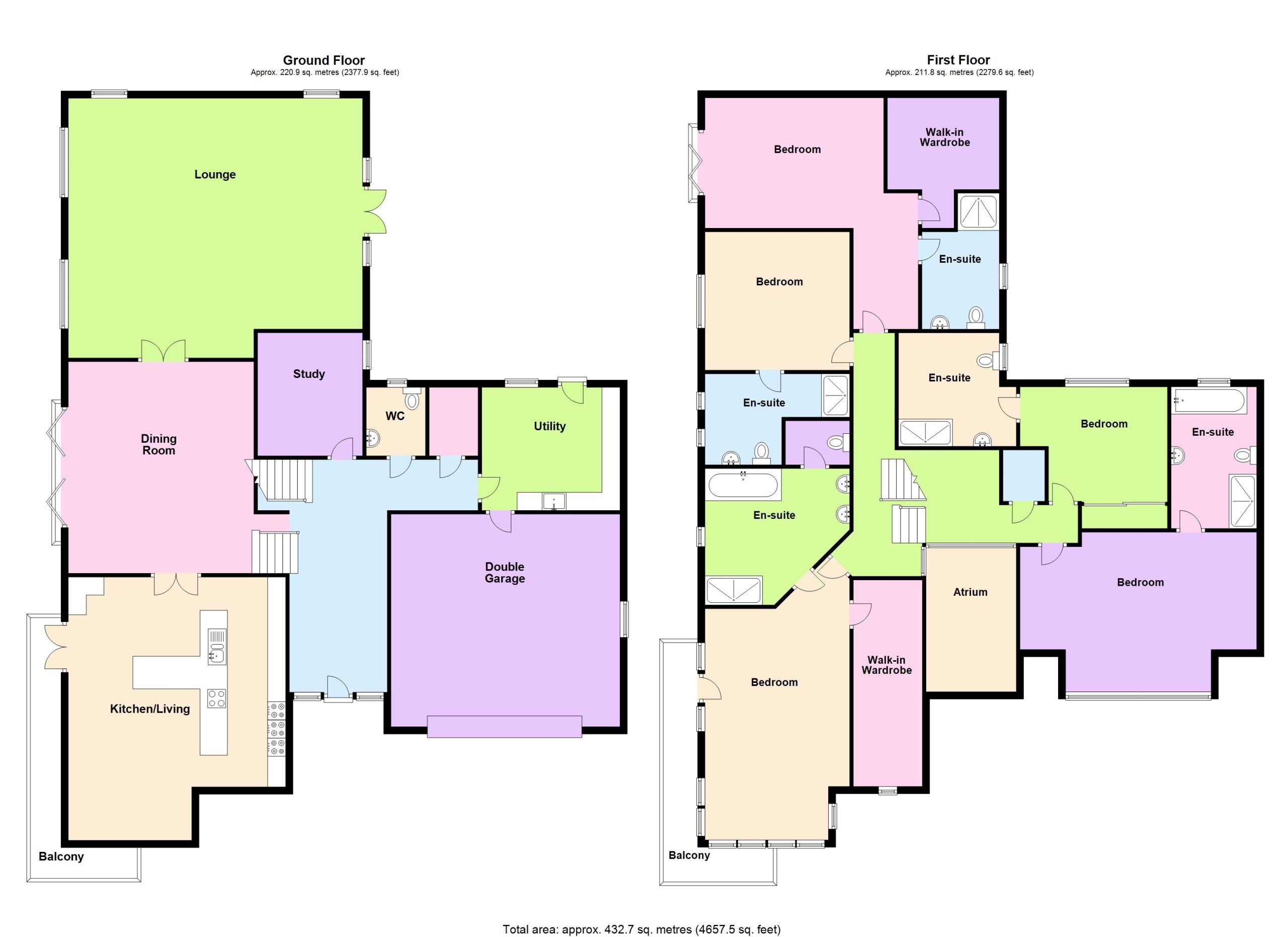For the latest industry news, articles and advice on property management check out our new Resource Hub.
- Holly House 7 Grasscroft Heights, Grasscroft Available: 2024-06-05
- £3200pcm
Lettings details
- Type: Detached House
- Bedrooms: x5
- Bathrooms: x5
- Reception Rooms: x2
Property Summary
Located within the extremely sought after gated development of Grasscroft Heights is Holly House, an extensive five bedroom detached home offering an ultra high specification throughout this sizeable residence. Individually modelled with fantastic finishing touches including underfloor heating throughout, a bespoke kitchen designed by award winning kitchen designer Diane Berry and a galleried landing with walkway bridge over the hallway to add an instant 'wow factor' upon entrance to the home. Featuring split level accommodation to three predominant areas. Upon entrance, you are greeted to an atrium style hallway with doors leading to a wc, cloakroom, utility room and integral access to the garage. Bespoke oak staircases with glass balustrades lead to both the first floor and lower ground floor levels. To the lower ground level, you are immediately greeted to the vast dining area with bi-fold doors to a Juliette balcony. Double doors to the left take you to the fitted kitchen with high specification appliances, with an additional living space and access to a wraparound decked balcony with glass surround. The lounge is accessed from the right-hand side of the dining room, benefitting from a triple aspect and with French doors to the rear garden. Walking back up the oak staircase to the first-floor level, the bedroom suites all benefit from their own En-Suite bathrooms. Three bedrooms are found with a south facing aspect, of which the master suite has access to a further decked balcony with glass surround. Walking over the walkway which looks over the entrance hallway, there are doors to a further two En-Suite bedrooms. Externally, the property is sat within a plot of approximately 0.4 acres. Ample off street parking to the front by means of a driveway for a number of vehicles and access to the integral double garage by a remote up and over door. Gardens are found to the all sides of the home, with well landscaped spaces which make an ideal place to entertain friends and family. There is a purpose-built outdoor summer house which has power, lighting and a centrally positioned light with heating, and purpose-built seating and table. A pebbled area steps up to a decked base which is home to a Victorian greenhouse. The gardens enjoy established flower border surrounds and are set within a fenced and tree lined border.
- Prestigious Gated Development
- Five En-Suite Bedrooms
- Ample Off Street Parking & Double Garage
- Generously Proportioned Rooms
- Landscaped Gardens & Summerhouse
- Unfurnished
- Council Band G









































